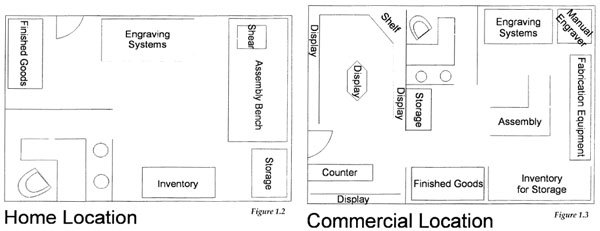Defining Your Business: The Facility
THE HOME-BASED BUSINESS
It is without question a good way to start a fledging business - provided you have the workspace and can separate work from home when necessary. A spare bedroom or extra space in the garage or basement will do, provided there is adequate ventilation, good lighting and an area that is both comfortable and safe. An overly crowded space can be an accident waiting to happen, so give extra care when planning the layout of motorized equipment or shears and cutting tools.
If you plan to expand quickly you must allow for space for both inventory and finished goods - at least until the customer can make a pick-up or you can deliver.
If you plan to invite potential customers to your home, allocate a space for meeting your clients. This may be in your work area where some samples can be displayed or it may be in your living room or dining area. Keep a neat operation and make your guests feel comfortable. Keep in mind that if you meet the requirements of the IRS, you may be able to take advantage of a home-based office deduction.
RETAIL SPACE
If you plan to establish yourself in an existing building or office and can afford to create an efficient workspace by moving walls, etc., make plans for a quiet space, a production area and your retail displays. In most cases, the production area will take up 75% of the total space. Make sure you have plenty of room for storage of supplies and inventory. Allow yourself an office for the bookkeeping chores and room to meet with vendors and clients. Having a quiet space to take a phone call is also important.
Make sure you have adequate electrical power and outlets. Dedicated lines are a wise choice for engraving equipment especially if you suspect that the local power can be affected by the neighbor's use. Fluctuations in line voltage or occasional brown outs can cause some computer problems.
A utility sink for rinsing products can be invaluable if you plan to oxidize trophy and plaque plates or engrave glassware. (We will discuss more about these processes later in the manual).
PRODUCTION SHOP LAYOUT
Before you throw everything together, give some thought to your real production requirements. Here's a list of ideas you should consider:
- Plan the layout of your production area so that each job takes the shortest possible distance as it moves from the start to the finish of the manufacturing process;
- Minimize product handling by performing as many operations as possible at each station;
- Organize workspace tools including engraving operations as well as secondary operations into the floor plan in a way that promotes an easy inventory analysis. You must be able to locate an order in-process at any time;
- If you plan to build trophies or large signs, create adequate bench space for product assembly, and
- Allow space for inventory storage.
Here are two different possible floor plan recommendations for both a small (Figure 1.2) and a larger engraving shop (Figure 1.3). There are no right answers here - you'll have to organize your own work area based on the amount of space you have available. Ask yourself these questions before setting up your operation:
- How much showroom versus production area do I need? Obviously, if you plan to carry a very wide range of merchandise and have a storefront for display, you may need to allocate more area to properly show-off your merchandise.
- Do I have adequate space to create a safe work environment for myself and for my employees?
- Can I create a quiet work area away from the production area for my office operations? Having a "business" office can be helpful - a place to make important phone calls, keep important records, and do the bookkeeping.
- Do I have or can I plan for room to grow, and if not, what are my options? Perhaps you can store inventory at another location. Maybe you can consider moving processes outside to other sub-contractors or other shops that have the space, equipment or expertise to do the work.
- Can my business level support the overhead cost of the facility? This can be a difficult question when first establishing the business or making a business plan. A rule of thumb is that a facility should only cost you about 10-15% of your gross sales.
Regardless of the expense, take the time to create a floor plan. This will help you get a mental picture of the requirements and may save you some unnecessary rearranging later.

The Engravers' Bible © 1999 by Rich Zydonik/National Business Media, Inc. Printed and Bound in the United States of America. All rights reserved. No part of this self-study manual may be reproduced in any form without permission in writing from the author/publisher. Additional legal, financial and professional management advice and/or assistance are encouraged.
